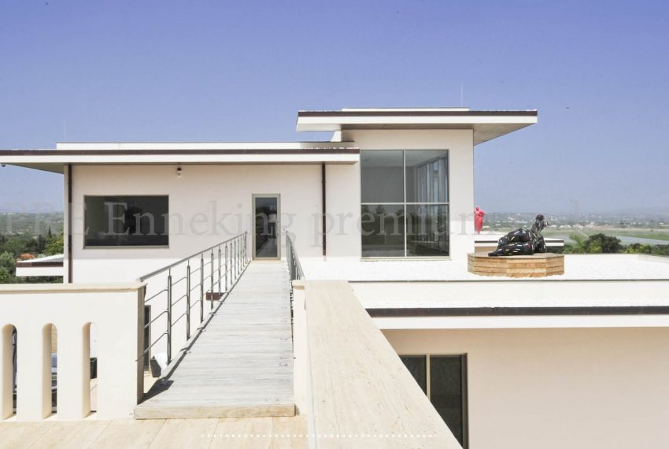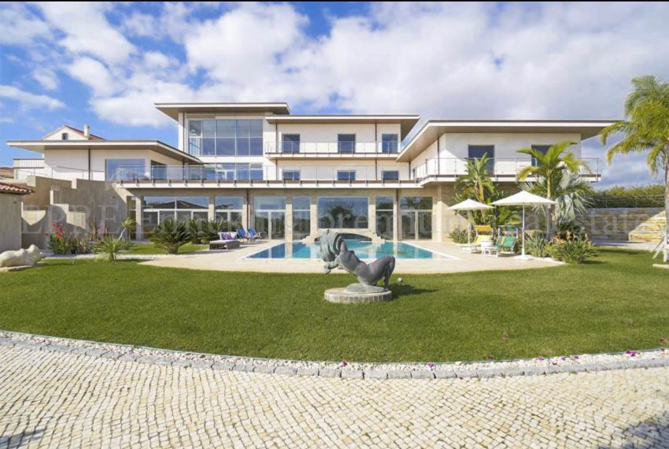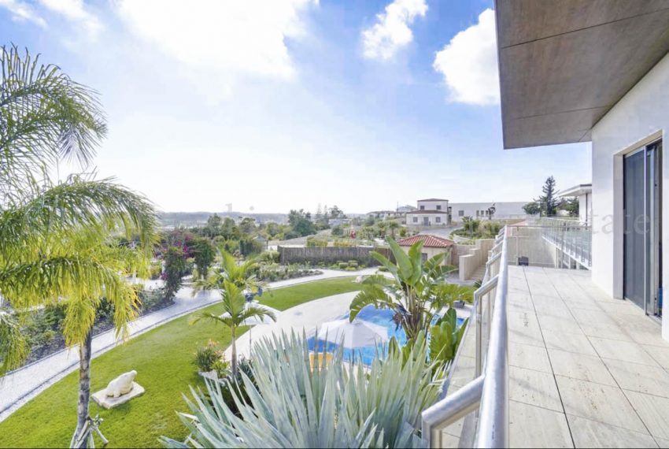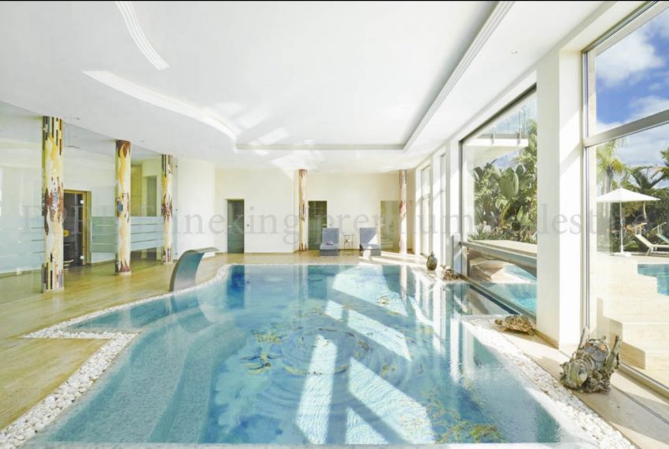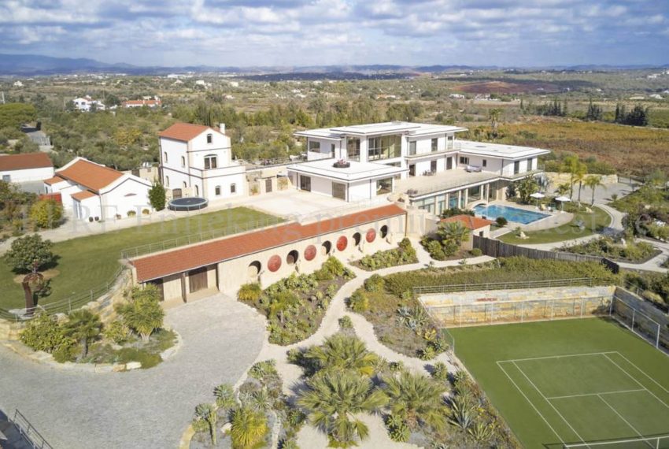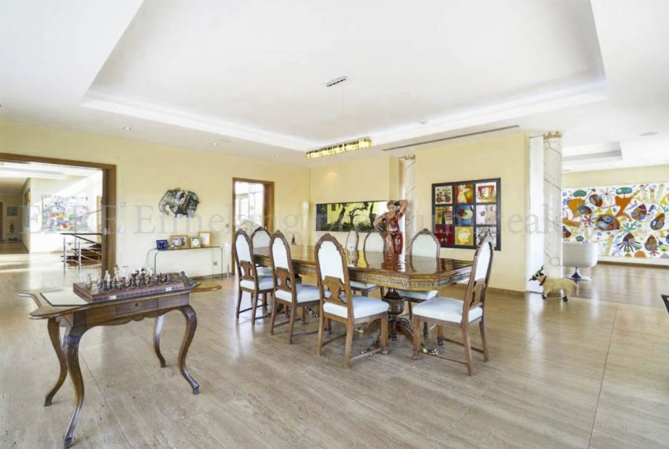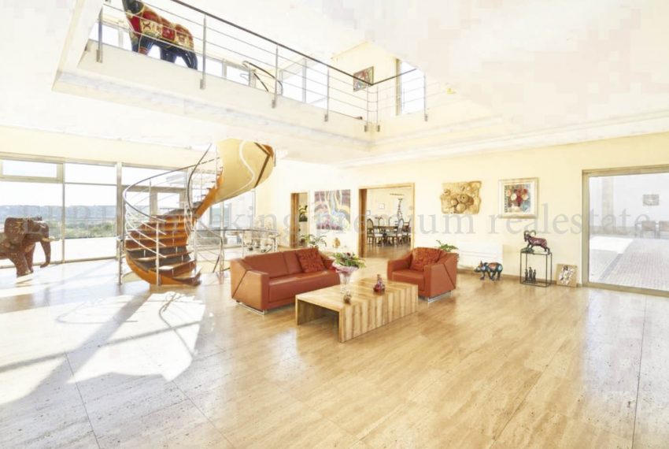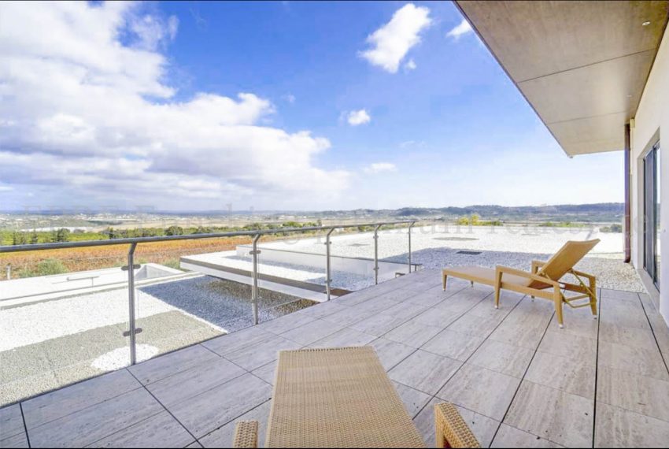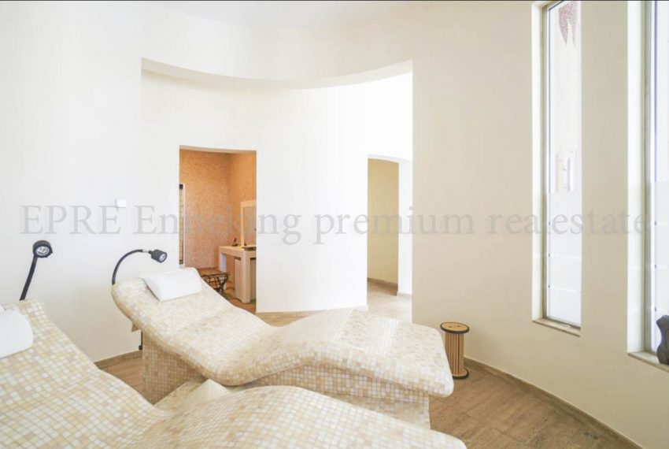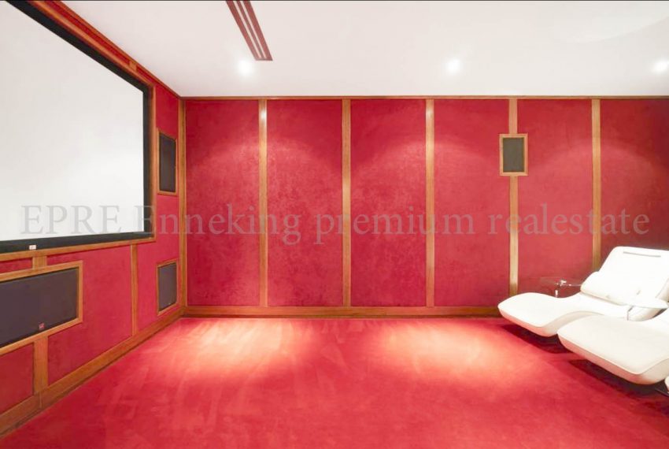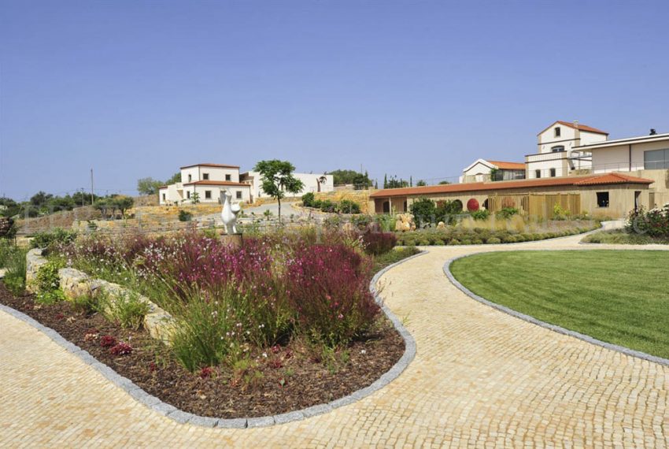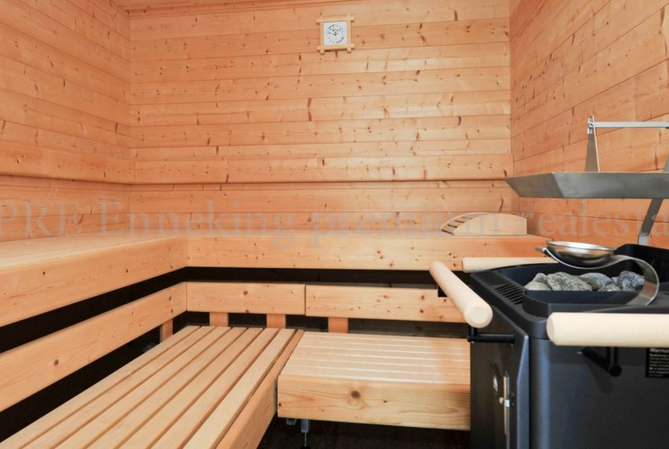Description
This luxurious private estate seamlessly combines modern architecture with traditional Algarvian rustic style. It features spacious, light-filled rooms including three main bedrooms with ensuite bathrooms (potentially convertible to five), a reception lounge, living room, dining room, and TV lounge. Additionally, there’s a kitchen, pantry, walk-in fridge, and drive-in storage hall. The estate boasts seven bathrooms and a unified indoor-outdoor pool, as well as a spa area with sauna, massage room, and home cinema. An elevator and smart home system for music, lighting, etc., are also included. Two guest houses with bedrooms, bathrooms, kitchens, and living rooms, along with staff accommodations with bedrooms, bathrooms, kitchens, and living rooms, provide ample space for guests and workers. Additionally, there’s a workshop with an art studio and a two-bedroom apartment, plus various storage units and an underground cellar.
Additional Details
- Home Cinema
- Private
- Spa
- Jacuzzi,Infra red Sauna,massage room,Rain forest shower,colour shower,heated spa beds
- Construction Year
- 2010
- Main residence construction area
- 1.868 m2

